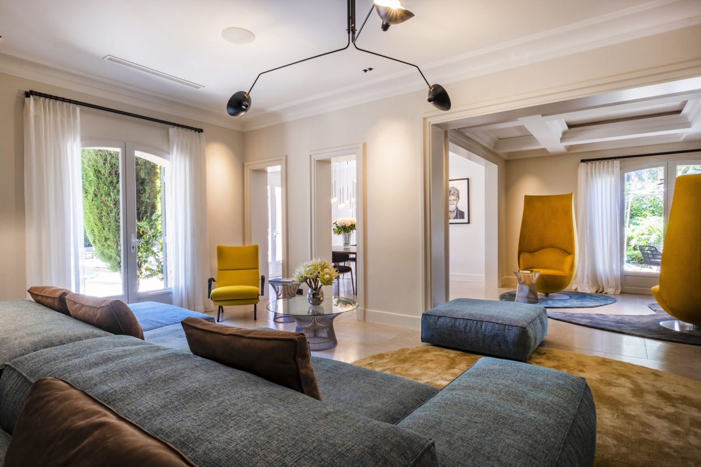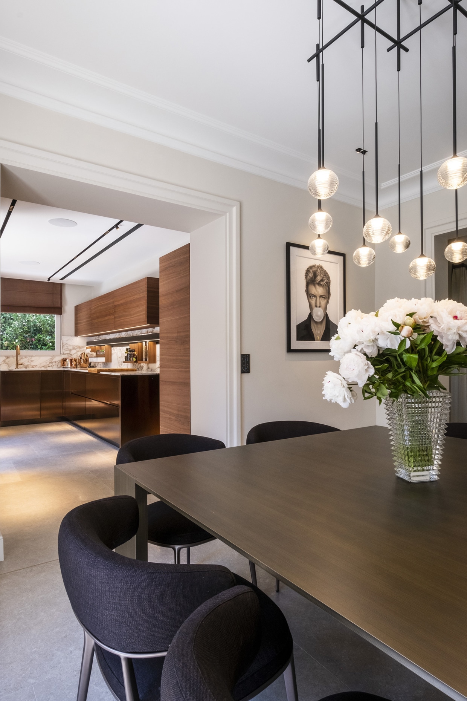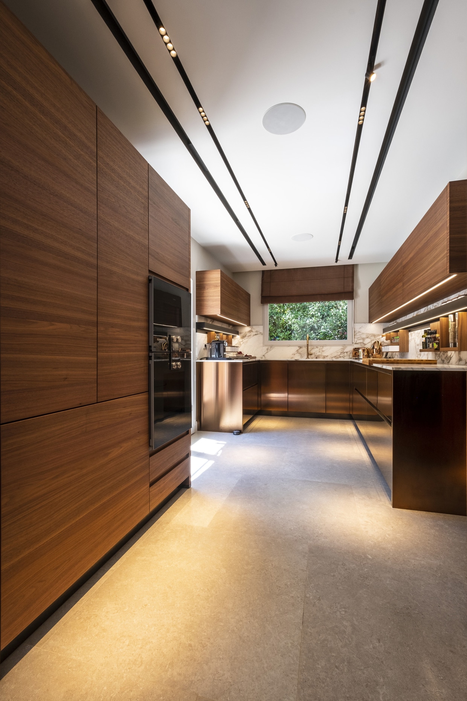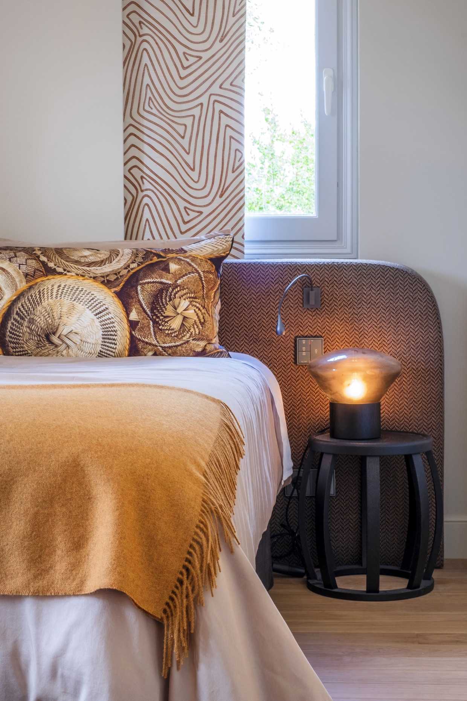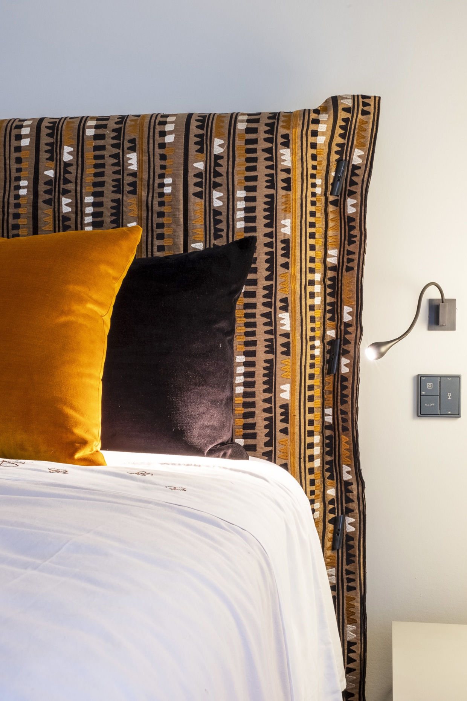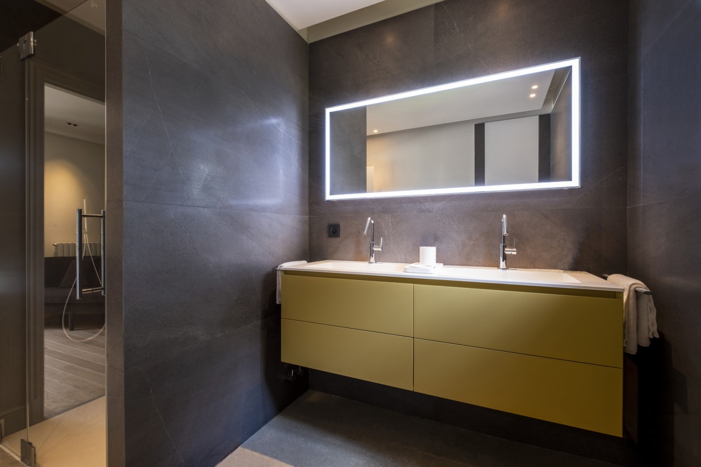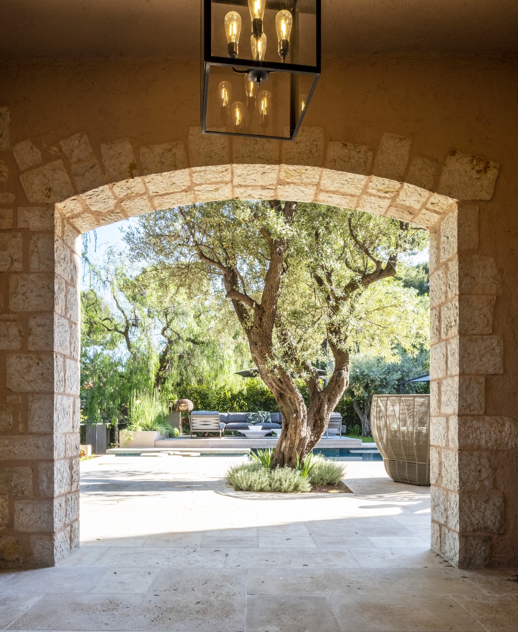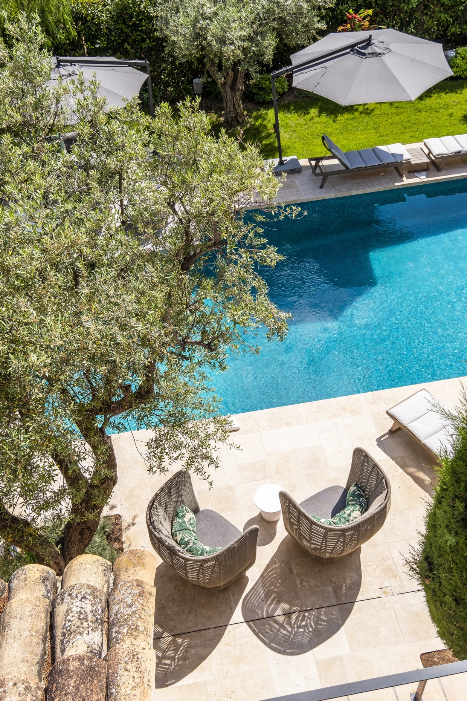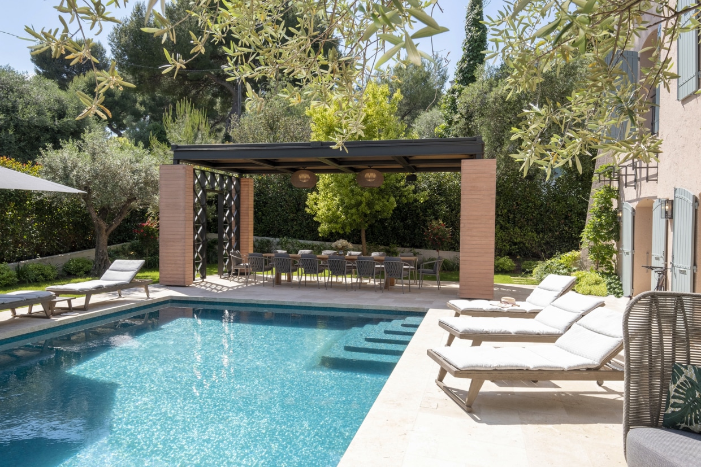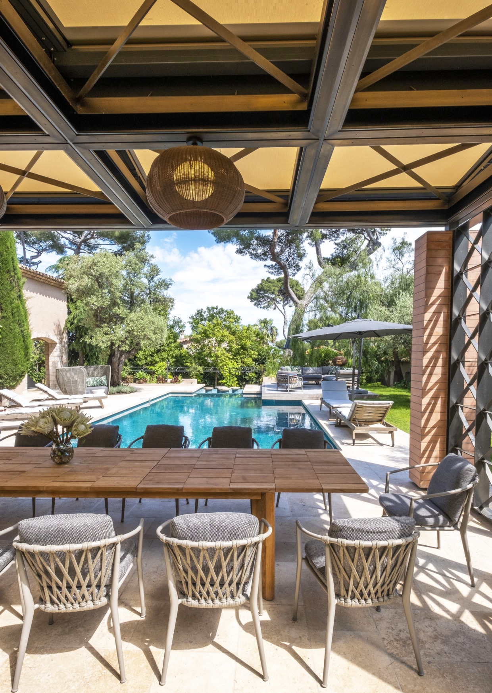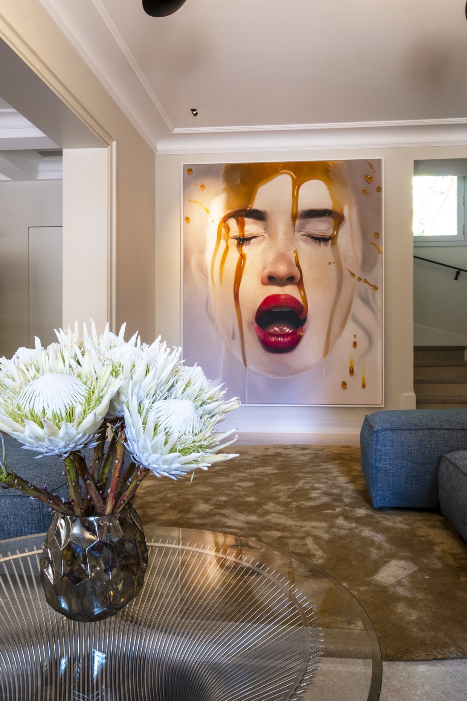
Family Residence
This project for a flowing, sunny holiday home in the listed site of Cap d’Antibes is designed for a family harmoniously comprised of several generations. On the basis of a typical 1930’s villa on the Côte d’Azur, successive refurbishments have led to composite architecture providing living space of 400 m2 on three floors. Meticulous restructuring of the interior has incorporated appointments ensuring high-end comfort and convenience. The property is further enhanced by touches of colour and iconic design pieces such as “Tulip” armchairs by Marcel Wanders for Cappellini, and “Graduate” shelving by Jean Nouvel for Molteni. Specific research has given rise to the design of complementary textiles for the bedrooms and walk-in closets. Technical sophistication and fine esthetics compose a kitchen extended by an elegant wine cellar, blending chestnut wood, copper-coloured stainless steel and Calacatta marble.
Reinterpreted to provide appreciable living space, the Mediterranean garden unfurls its fragrance over a surface area of 1,600 sq.m. It is laid out around the subtle blue of the pool and the design of a structural pergola made of brick and steel. The sundeck built of teak and natural Burgundy stone hosts a generous slatted table 4.20 m long and B&B Italia outdoor furniture compositions, expertly orchestrated to provide private or congenial relaxation areas.
